LIBRARY IN THE NORTHERN DISTRICT OF “NOU BARRIS”
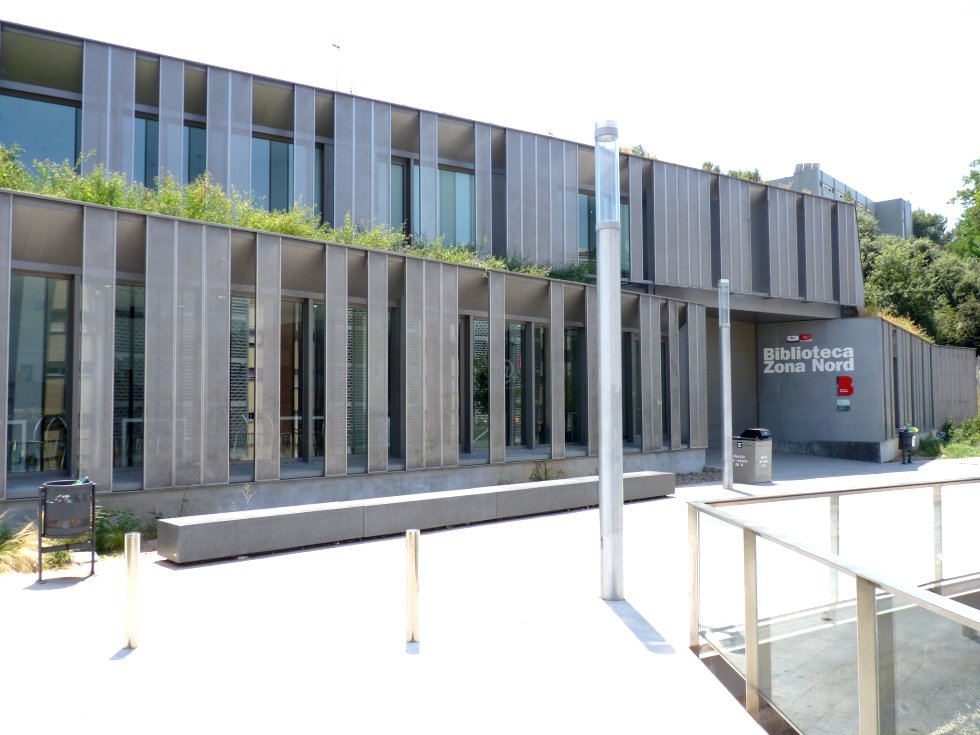
SURIS installed of all of the electromechanical systems in the new library in the northern district of the Nou Barris neighbourhood of Barcelona.
THE ELISAVA SCHOOL OF DESIGN
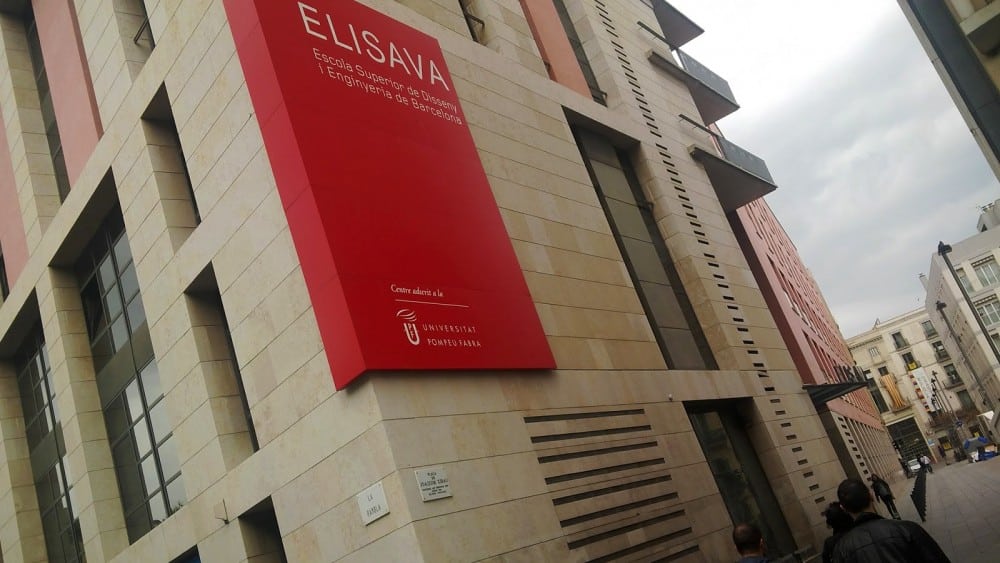
SURIS carried out the installations for the refurbishment project that converted the UPF Rambla building into the Elisava School of Design. This project covered the refurbishment of a building of 7,000m2.
THE MARTA MATA PUBLIC LIBRARY IN CUNIT
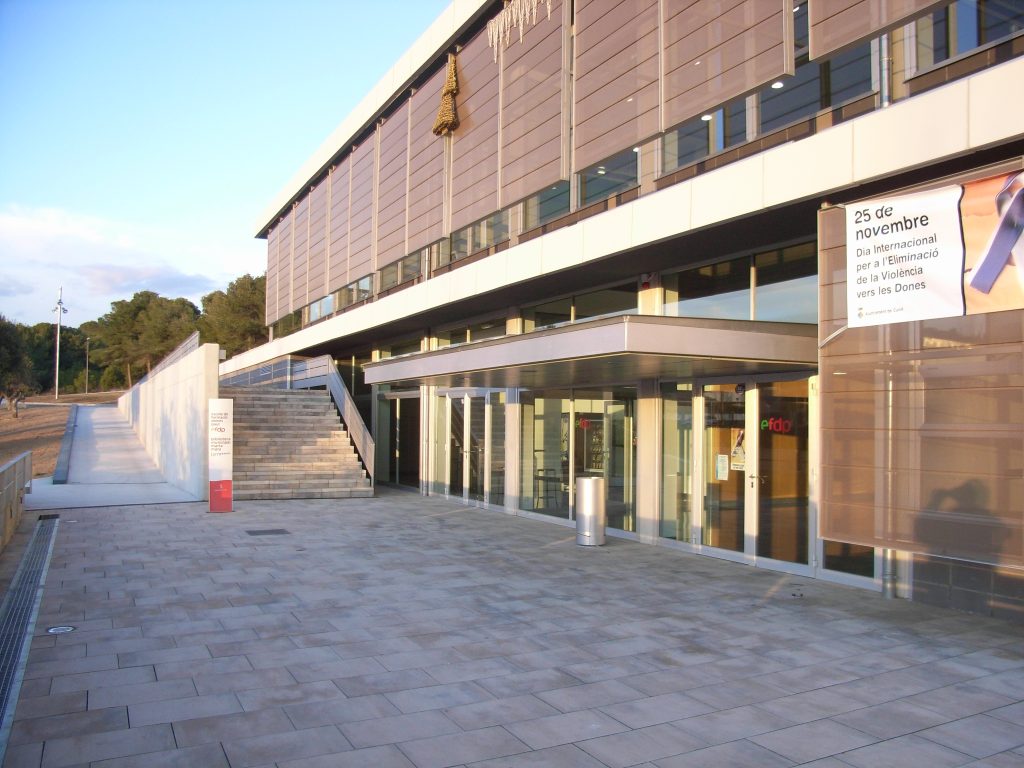
SURIS was responsible for the project development and installation of all of the facilities and systems for the Marta Mata Public Library in Cunit.
THE ATENEU, SANT FOST DE CAMPSENTELLES
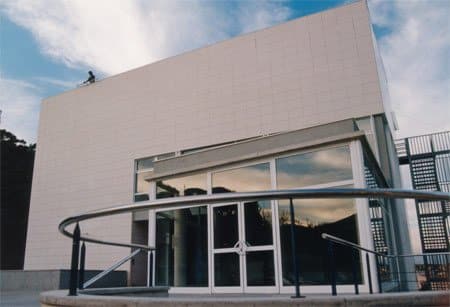
The scope of this project encompassed the refurbishment of the ATENEO cultural centre situated in Sant Fost de Campsentelles, incorporating an auditorium, exhibition centre, library, and music school.
THE OFFICAL SCHOOL OF LANGUAGES, TARRAGONA
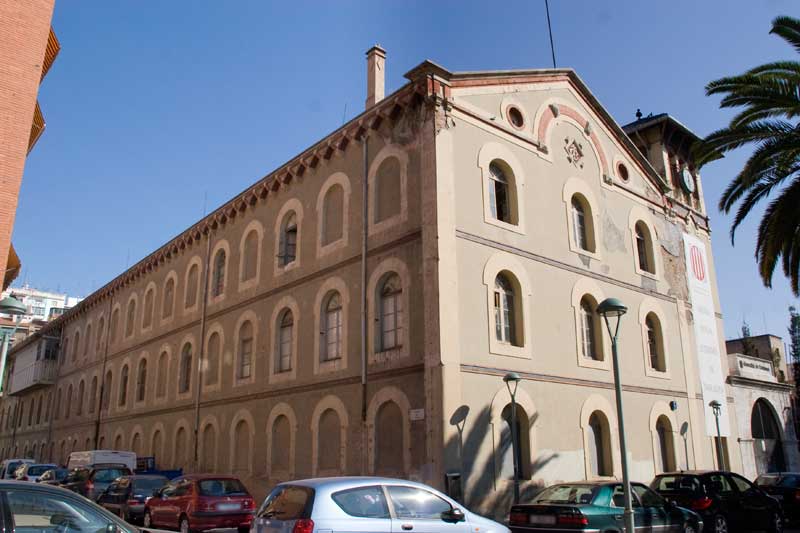
This project involved remodelling the old Chartreuse liqueur factory and converting it into the new home of the Official School of Languages. SURIS installed all of the LV systems, water-cooled HVAC system, fire protection systems, and voice and data systems.
THE LICEU CONSERVATORY
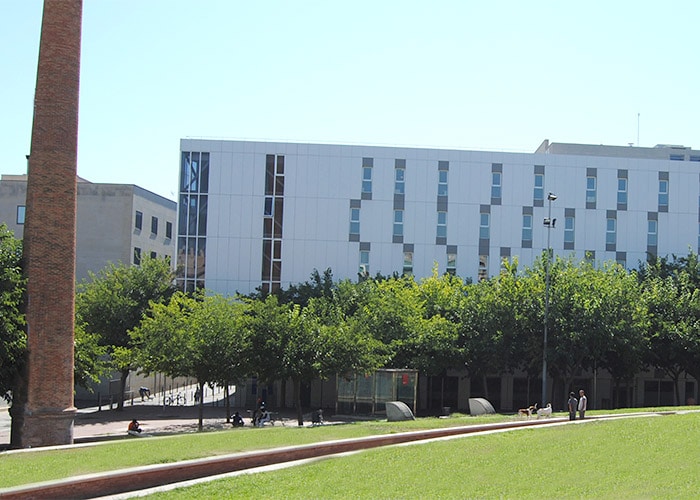
The remodelling of the Liceu Conservatory situated in Calle Nou de la Rambla, 88 in Barcelona. The building has a surface area of 12,100 m2 and a contracted power capacity of 850KW. Suris installed various facilities and systems, such as: MV electrical installations, transformation centres and LV. HVAC, water distribution, energy production, fire detection and […]
SANT ANTONI RESIDENCE
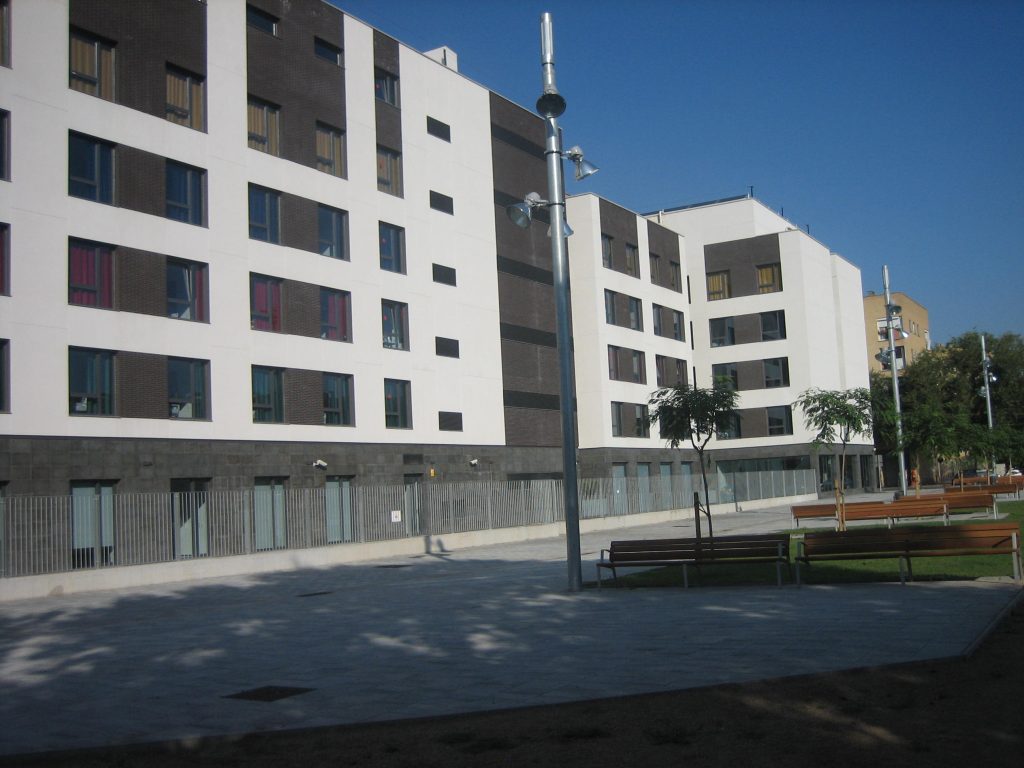
Suris installed the integrated facilities in the new Sant Antoni Residence situated in Barcelona. The systems and facilities installed include: HVAC, low voltage, security, communication and weak signals, fire protection, medical gases, photovoltaic and solar thermal energy.
ECUADOR COMMUNITY HEALTH CENTRE
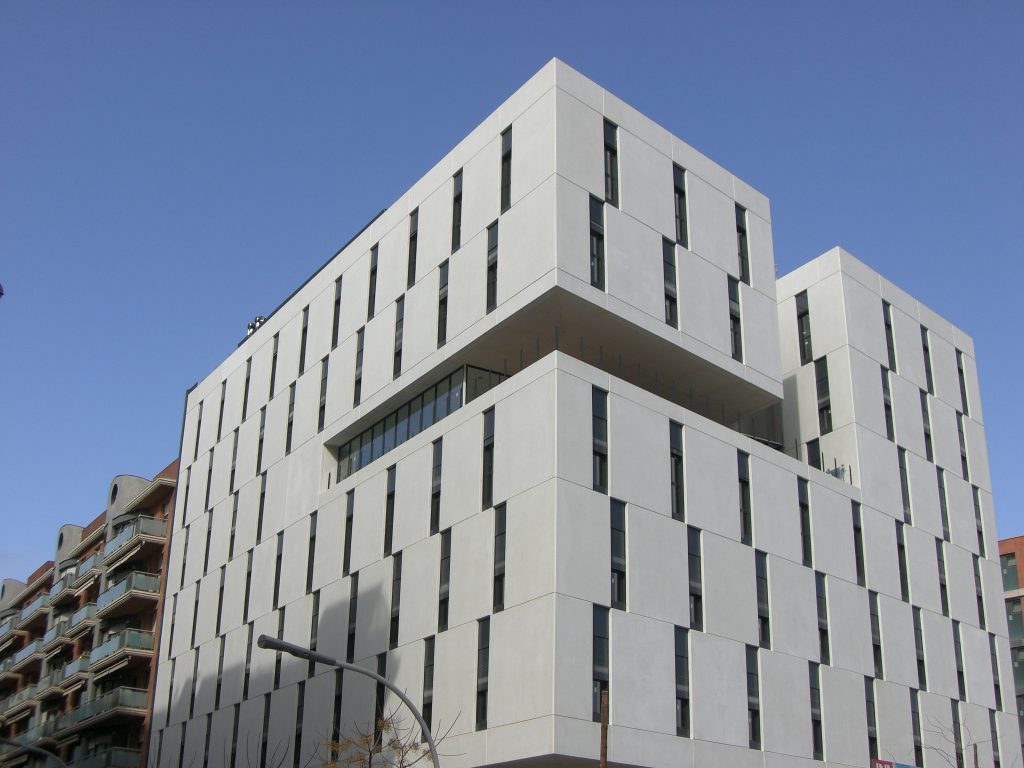
A new building of 5,000 m2 that houses a community health centre, workshop area and residential home for the elderly. SURIS S.L. installed the plumbing and sanitation systems, HVAC, fuel, LV and MV electricity, audio-visual systems, control systems, fire protection and security systems.
BARCELONA HOSPITAL
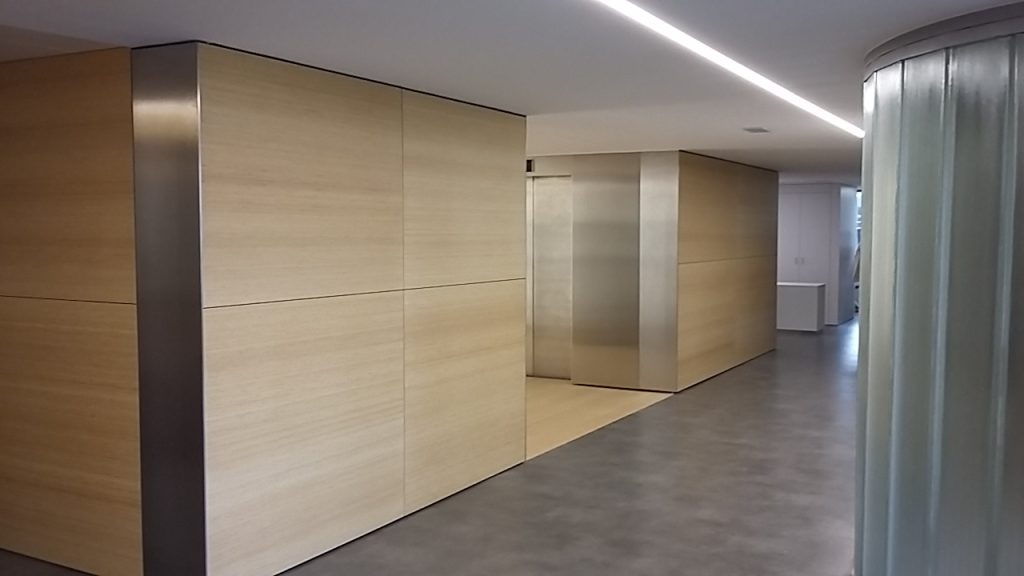
The remodelling of the hospital’s 6th floor, home to the maternity ward and emergency cubicles. Electrical systems, nurse call systems, new HVAC facilities for the floor, distribution and control of medical gases, hydraulic installations and an intelligent lighting system.
CIMA
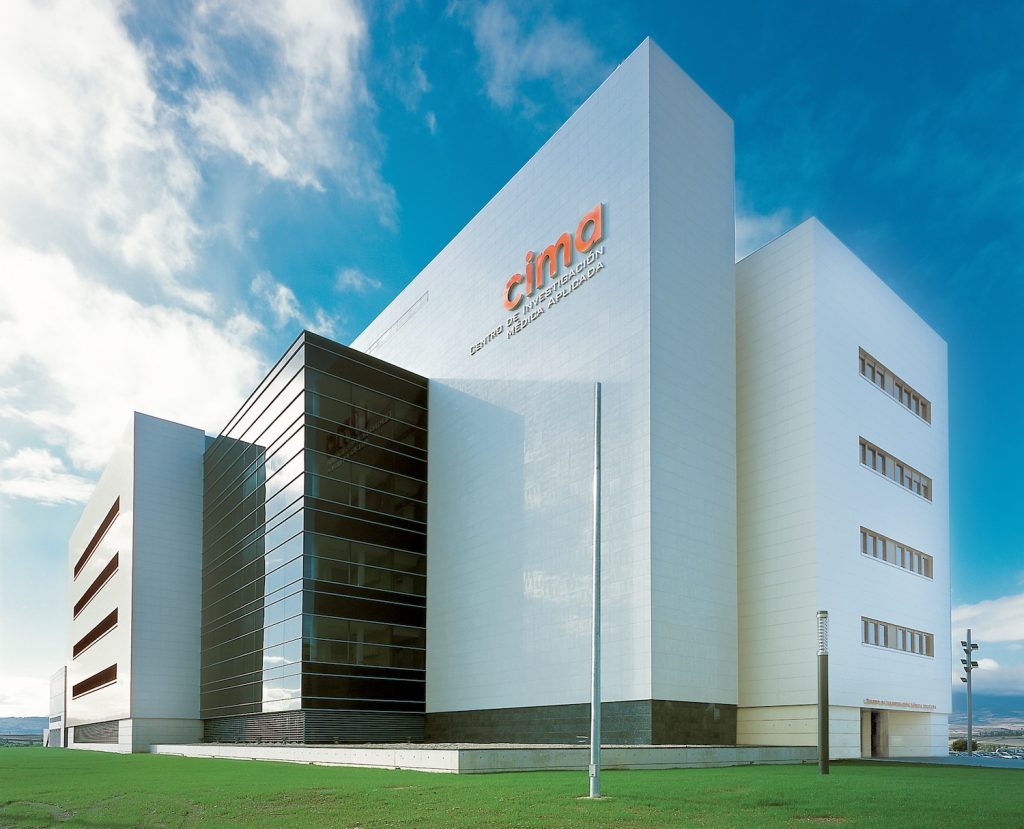
Construction of the Applied Medical Research Centre, CIMA, a building that consists of the following areas: Basement floor -1: Animal Facility of 1,600 m2, warehouse, goods reception area. Ground floor: Reception, administration, auditorium, cryogenics facility. 1st – 4th floors: Research laboratories (15 labs per floor), library, office, administration and meeting room. Technical floor: HVAC (72 […]

